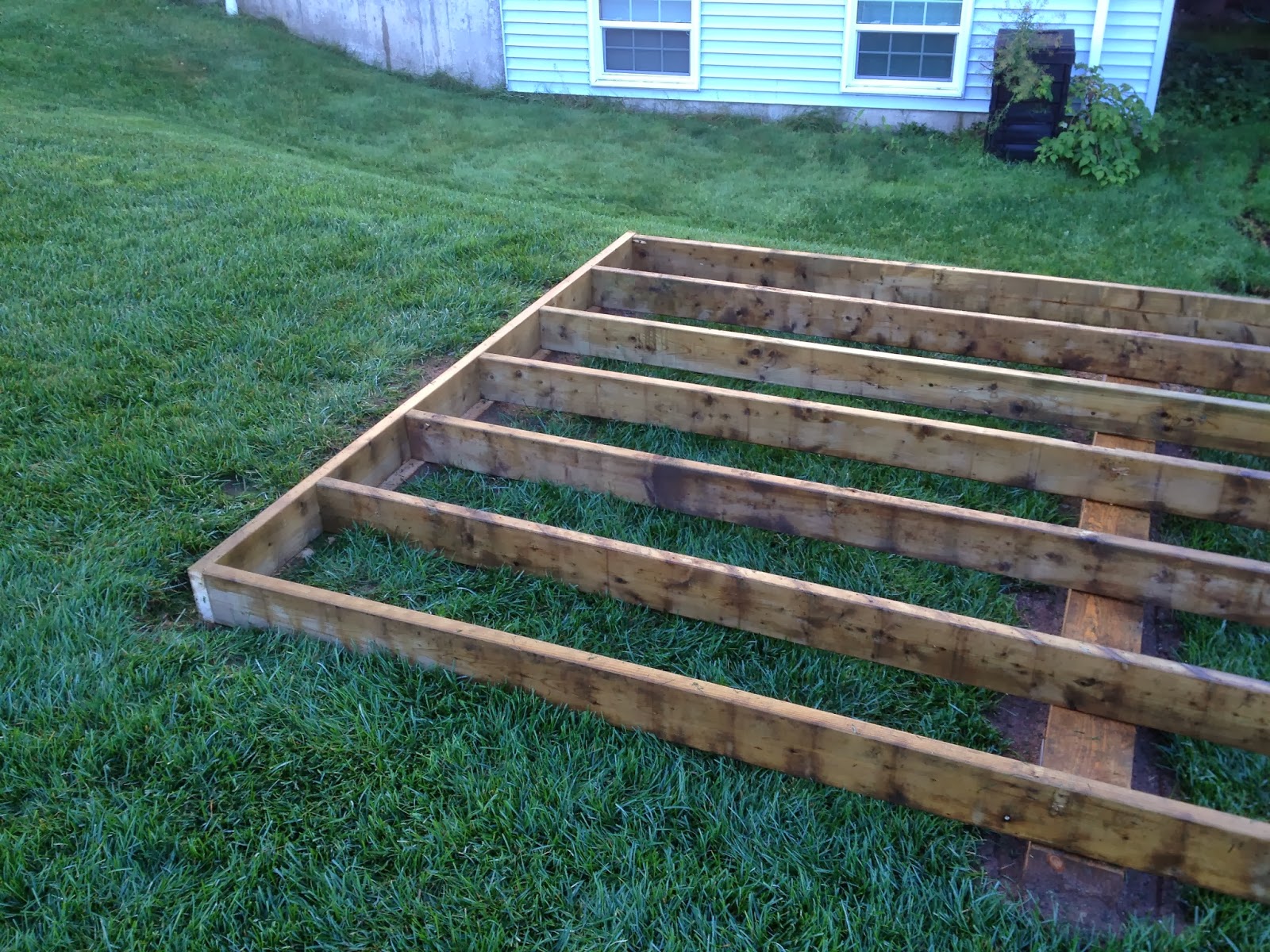The Framed Structure.
 Laying out the walls was as simple as knowing what I was going to put in for doors and windows, and rough framing around them. I had been given a 34" steel door, two 30" double-hung windows, and a few glass inserts that I could turn into fixed windows. Because of the weight load from the roof and the loft, I framed 16" OC and used laminated 2"x6" headers with 1/2" plywood in the centre for all windows and doors. To keep the overall height down I framed the walls to 90" high, therefore abiding by my local height bylaws. I started by framing the simplest wall first (no windows or doors), bracing it up and securing it to the floor joists with 3-1/2" common nails. Working counter-clockwise I framed the walls, raised and positioned them with temporary bracing, and adjusted them for plumb. Finally, I nailed the top plate to keep everything secure. Before sheathing, I temporarily added cross bracing to each wall and ceiling to keep the walls from twisting and moving in the wind.
Laying out the walls was as simple as knowing what I was going to put in for doors and windows, and rough framing around them. I had been given a 34" steel door, two 30" double-hung windows, and a few glass inserts that I could turn into fixed windows. Because of the weight load from the roof and the loft, I framed 16" OC and used laminated 2"x6" headers with 1/2" plywood in the centre for all windows and doors. To keep the overall height down I framed the walls to 90" high, therefore abiding by my local height bylaws. I started by framing the simplest wall first (no windows or doors), bracing it up and securing it to the floor joists with 3-1/2" common nails. Working counter-clockwise I framed the walls, raised and positioned them with temporary bracing, and adjusted them for plumb. Finally, I nailed the top plate to keep everything secure. Before sheathing, I temporarily added cross bracing to each wall and ceiling to keep the walls from twisting and moving in the wind.
Walls and Cross Bracing.
Four Walls Nearly Complete.
 Designing and building the trusses took a little bit of time to work out. I started out by laying out the 2"x4"s and 2"x6"s on the ground and using my speed square to get as close to an 18/12 pitch as possible. Basically I made it so that the inside height would be 6'. To make this possible without needing an insanely steep roof (not that 18/12 isn't), I had to cut a 12" 2"x4" wedge and screw it to the end of the 2"x6". This acts like a knee wall giving me an extra 12" of loft height. To make this area strong, I cut 1/2" plywood plates or gussets and secured them using 1-1/2" ring-shanked (spiral) common nails to each side.
Designing and building the trusses took a little bit of time to work out. I started out by laying out the 2"x4"s and 2"x6"s on the ground and using my speed square to get as close to an 18/12 pitch as possible. Basically I made it so that the inside height would be 6'. To make this possible without needing an insanely steep roof (not that 18/12 isn't), I had to cut a 12" 2"x4" wedge and screw it to the end of the 2"x6". This acts like a knee wall giving me an extra 12" of loft height. To make this area strong, I cut 1/2" plywood plates or gussets and secured them using 1-1/2" ring-shanked (spiral) common nails to each side.
Once the first truss was complete, finishing the rest was as simple as cutting out all the pieces necessary, then laying them down on the first truss and using it as a template to assemble the rest.
Finally, I was able (with help) to raise the trusses and secure them into place using 3-1/2" screws 20" OC. I used a string between the gable end trusses to line up the remaining centre trusses. For added strength in the wind, I added hurricane ties to each truss using eight 1-1/2" roofing nails. Once again I used cross bracing to keep everything from moving and twisting in the wind.
Detailed View of Plywood Truss Plates/Gussets.
Hurricane Ties for Added Strength.
Finished Frame with Cross Bracing.



















